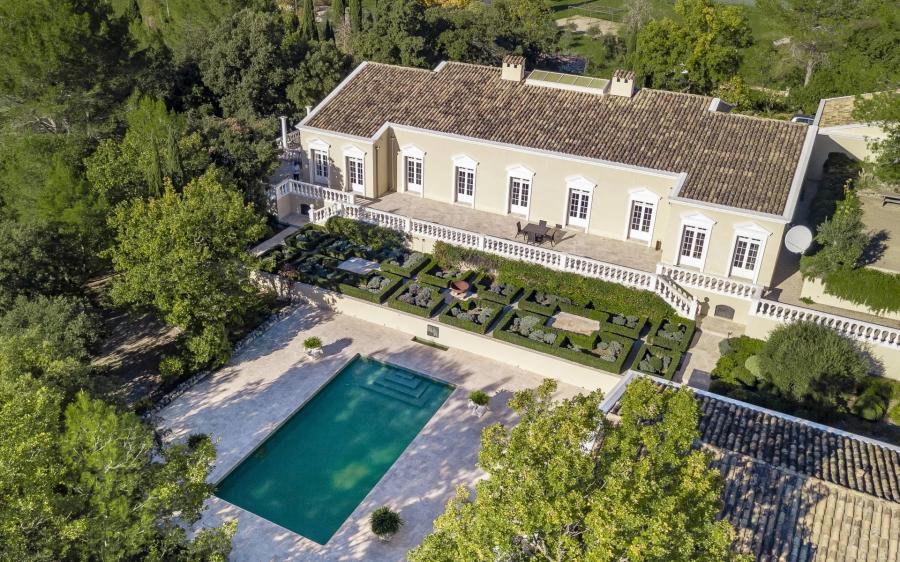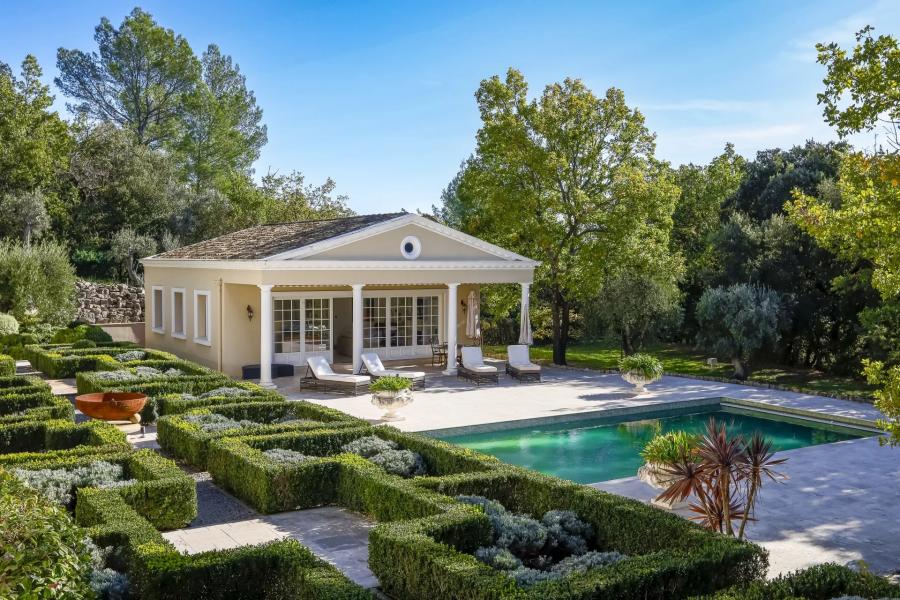REF: 112024-168 EXCLUSIVITÉ
Bénéficiant de vues pittoresques sur le village historique de Callas, dans la région du Var, cette magnifique villa de 4 chambres allie élégance intemporelle et luxe moderne. Implantée sur un terrain de 6 605 m², la maison principale de 380 m², de plain-pied, comprend :
- Un hall d'entrée impressionnant avec un atrium central lumineux.
- Trois chambres spacieuses avec salles de bains attenantes, dont une suite parentale avec dressing et bureau.
- Une cuisine lumineuse et entièrement équipée, avec un coin repas et un cellier attenant.
- De vastes salons et salle à manger, tous deux donnant sur la terrasse.
- Un bureau chaleureux avec cheminée et commodités pour les invités.
La charmante maison d'invités de 76 m², située près de la piscine, peut accueillir confortablement quatre personnes et comprend une chambre double avec salle de bains attenante, une salle de douche et des toilettes séparés, un espace de vie ouvert avec une cuisine moderne, et des lits construits sur mesure.
À l'extérieur, vous trouverez une grande terrasse exposée au sud, avec vue sur la piscine, un terrain de boules, un parking spacieux avec un garage double sécurisé et un accès par ascenseur à la cave située sous la maison.
À quelques minutes du village de Callas, avec un accès facile à l'aéroport de Nice et au réputé golf et spa de Terre Blanche, cette villa est un refuge idéal à la campagne, parfait pour profiter du meilleur de la vie provençale.
Les informations concernant les risques auxquels cette propriété est exposée sont disponibles sur le site Géorisques : georisques.gouv.fr.
REF: 112024-168 SOLE AGENT
Graced with picturesque views of the historic village of Callas in the Var region, this stunning 4-bedroom villa combines timeless elegance with modern luxury. Set on 6,605 m² of well-maintained grounds, the 380 m² single-level main house features:
• An impressive entrance hall with a central skylit atrium.
• Three spacious ensuite bedrooms, including a master suite with walk-in closet and study.
• A luminous, fully equipped kitchen with an eat-in dining area and connected utility pantry.
• Expansive formal living and dining rooms, both opening onto the terrace.
• A cozy study with a fireplace and guest amenities.
The elegant 76 m² guest house by the pool comfortably sleeps four guests and includes a double bedroom with ensuite bathroom, a separate shower room and toilet, an open-plan living space with a modern kitchen, and bespoke fitted beds.
The exterior offers a large south-facing terrace overlooking the pool, a boules court, spacious parking with a secure double garage, and lift access to the cellar below the house.
Minutes from Callas village, with easy access to Nice Airport and the renowned Terre Blanche golf resort and spa, this villa is an ideal countryside retreat, perfect for enjoying the best of Provençal living.
The information about the risks this property is exposed to is available on the Géorisques website: georisques.gouv.fr.
















