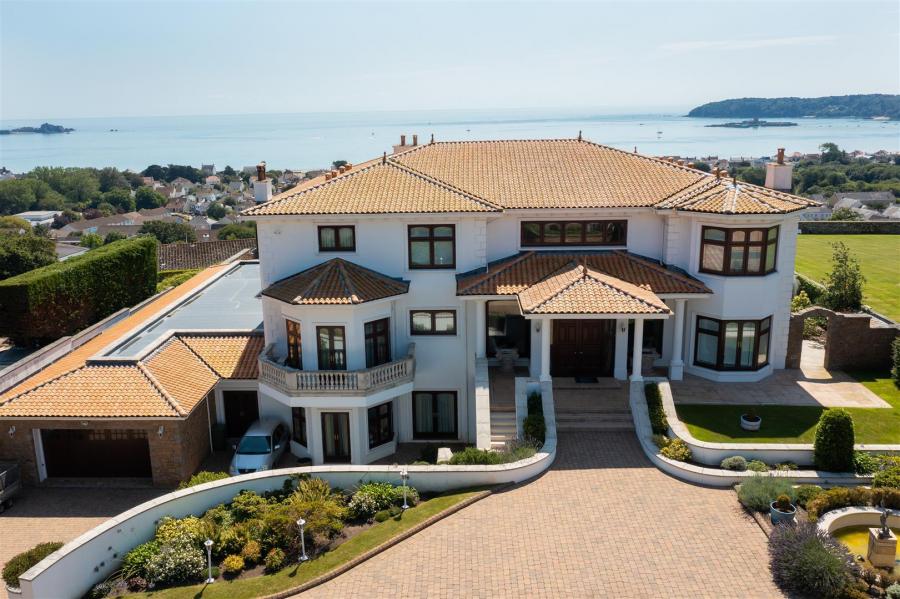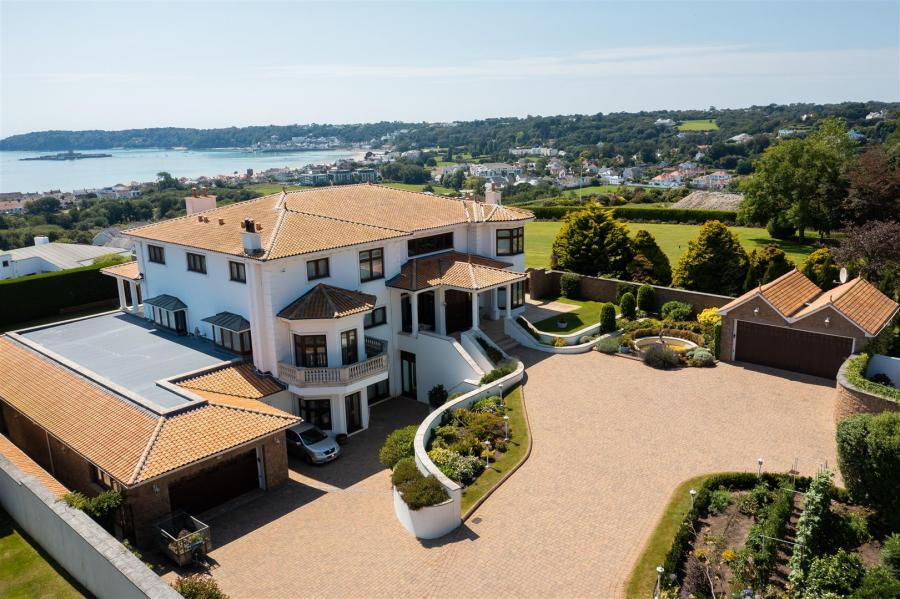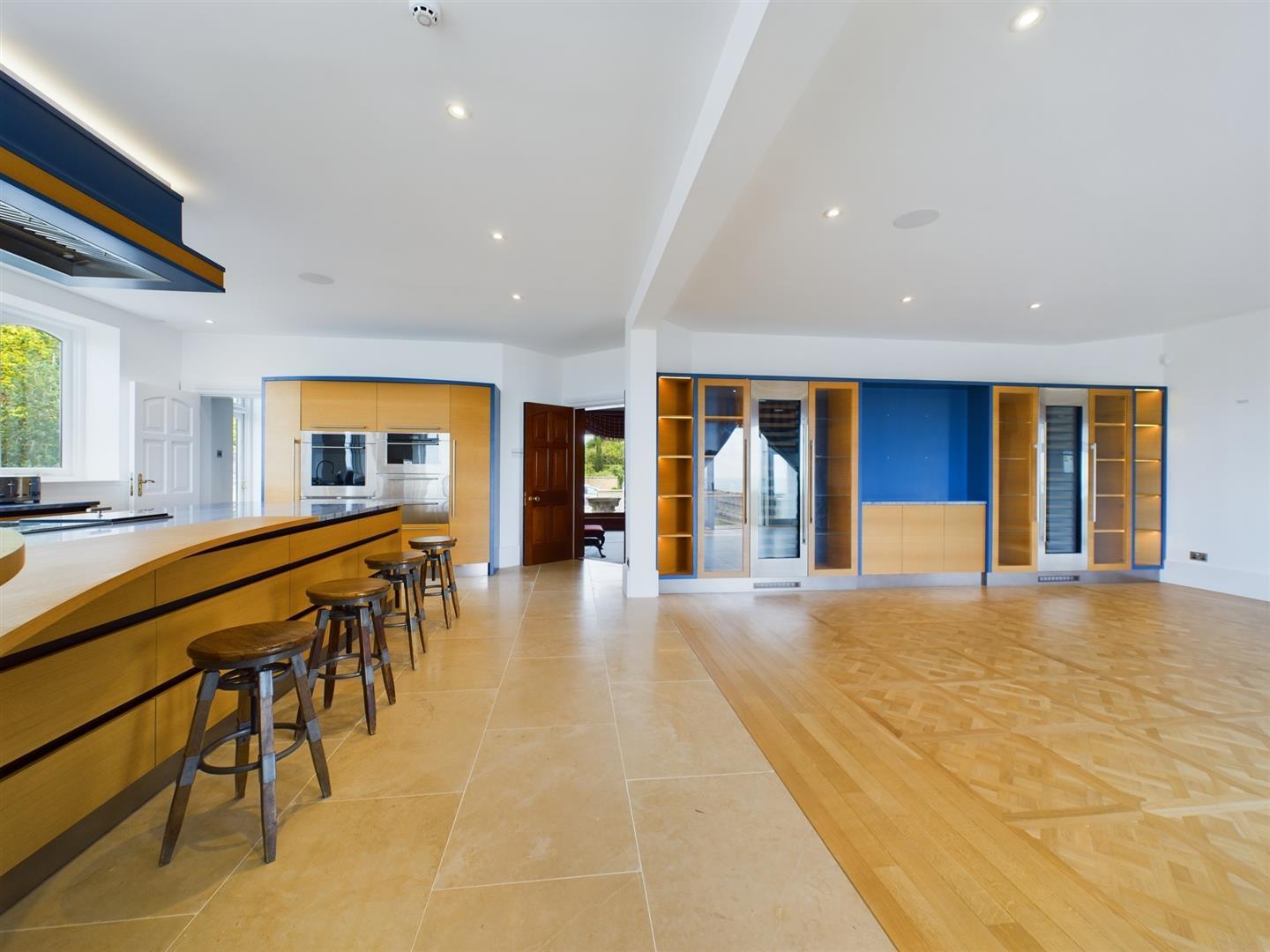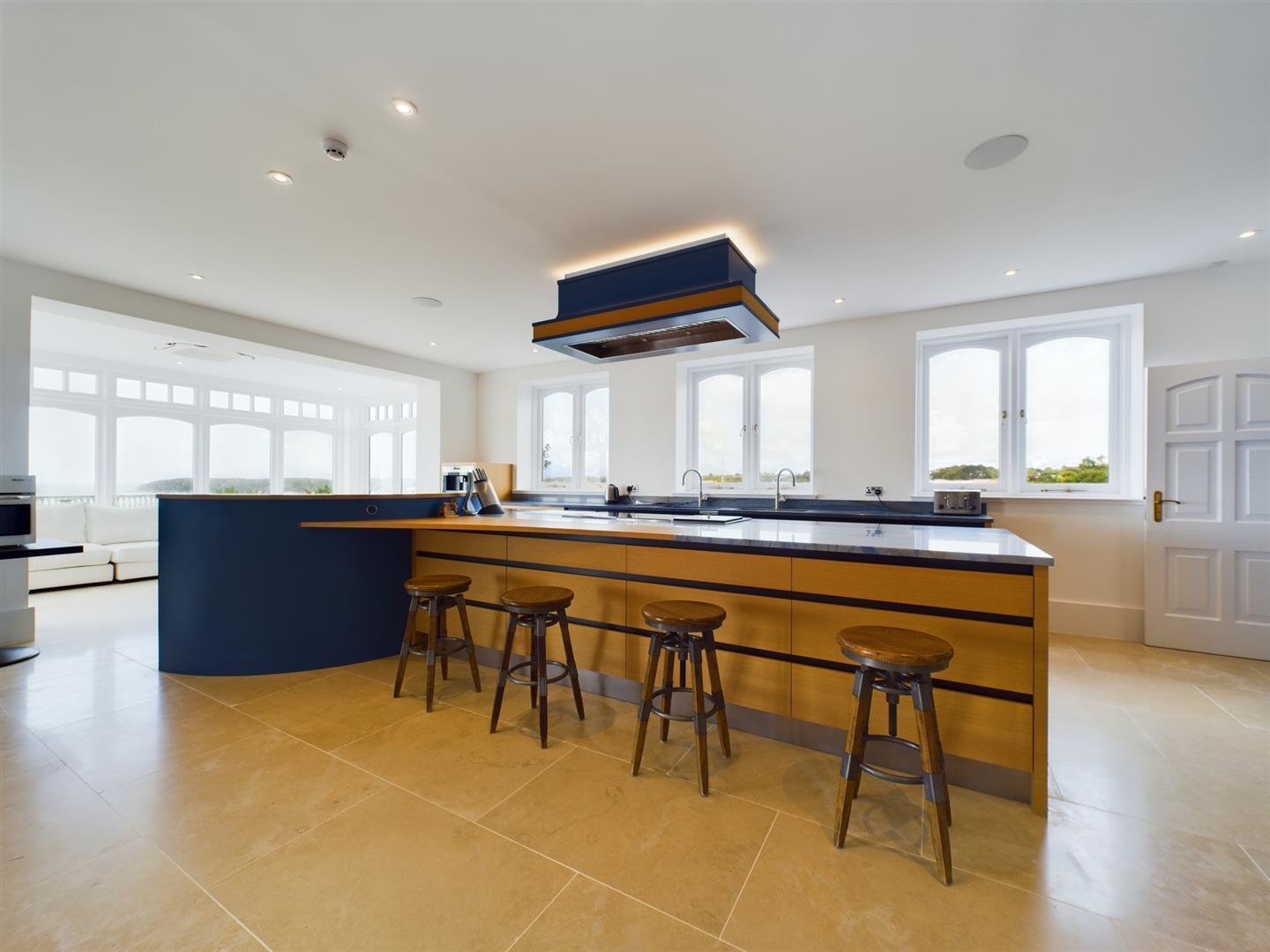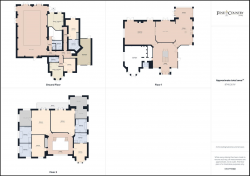With spacious accommodation of around 13,400sq.ft set over three floors, high ceilings, and exquisite detailing, every corner exudes timeless sophistication. The recently installed kitchen is a chef's dream, equipped with top-of-the-line appliances and a spacious island for culinary creations. Hosting lavish dinner parties or intimate gatherings is effortless. From here, the open plan area leads to a formal dining area and drawing room all with doors that open on to a large south terrace and lawn, where you can enjoy the wonderful sea views and maximum light. Also located on this level is a home office and cinema room with a bar.
On the lower level you will discover a vast leisure suite with indoor and outdoor pools and separate his and hers changing rooms, sauna, large gym and a wine tasting room with a bar, shelving and tasting table, adjoining this is a chiller room for draught beers. All these amenities seamlessly transition to a sheltered courtyard where the outdoor pool awaits and private terraces provide a BBQ area. Also located on the lower level are two, one bedroom integral non-qualified guest or staff suites each with their own living area providing privacy and convenience for hosts and guests/staff alike.
On the first floor are four large bedroom suites, two of which have large dressing rooms and bathrooms offering spectacular sea views over the south coast. SOLE AGENT
- Set on an elevated position with panoramic sea views
- Over 13,400 sq.ft of accommodation
- Wine cellar with tasting room
- Indoor and outdoor pools
Main Entrance hall
Steps to pillared porch way. Two large mahogany doors open into impressive hallway. Central mahogany staircase sweeps East and West to galleried landing.
Kitchen
This bright and sunny room faces South and West. Glazed doors out to sunroom with door leading to South facing patio. The kitchen is fully tiled with large breakfast area and built in bench seating. Fittings include double sink, large Gaganau hob, frye
Utility room
Large Whirlpool American style fridge. Washing machine, dryer and sink unit. Door to garden.
Sun Room
Two ceiling fans, Venetian blinds. Double glazed doors to sun terrace. Panoramic views over St Aubin's Bay. Facing due South and will also get the evening sun from the West. Double doors from hall to: -
Drawing room
A very elegant room with two double glazed patio doors to sun terrace. This striking room has an ornamental cared stone fireplace. Electrically drawn curtains, tailor made carpet and panoramic views south over the bay. Large archway with two steps to:
Dining room
Double glazed doors to sun patio. Door to kitchen.
Study/snug
Into bay window. Two display alcoves with cupboards under. Victorian fireplace. Recessed ceiling spotlights.
Main study
Panelled in oak, impressive oak bar with oak panelling behind. Separate cloakroom off the study and stairs down to cellar and pool area.
First floor
Balustraded gallery around.
Master Bedroom
Double glazed doors to private balcony, fitted plain and mirrored wardrobes, wall to wall. Panoramic sea views over St Aubin's Bay.
Dressing room
Fitted wardrobes and dressing table.
En-suite bathroom
Large white bath in marble surround with Victorian style mixer tap unit. His and hers basins with matching illuminated mirrors. Large shower, bidet and w.c. Fully tiled. All fittings in brass and ceiling spot lights.
Bedroom 2
Glazed balcony doors out to south facing balcony with panoramic views over St Aubin's Bay. Display alcoves and wardrobe.
En-suite dressing room
Fitted wardrobes.
En-suite bathroom
His and Hers basins in marble surround. Large white bath with marble surrounds, bidet, large shower all in white. All fittings in brass. Victorian style mixer taps. Fully tiled and ceiling spotlights.
Bedroom 3
Fitted wardrobes. Country views.
En-suite bathroom
White suite consisting of large power shower. White bath with marble surround. Basin, bidet and w.c. Ceiling spotlights. Victorian style mixer taps. Fully tiled.
Bedroom 4
Into bay window. Fitted wardrobes and ceiling spotlights.
En-suite bathroom
White suite comprising his and hers basins and large power shower. White bath with marble surrounds. Bidet and ceiling spotlights. Victorian style mixer taps. Fully tiled.
Lower ground floor
Wine cellar
Arched oak door to wine cellar as if walking through a barrel. Completely panelled in oak, beautifully designed and fitted room having substantial bottle racks in alcoves. Quarry tiled slate flooring. Overhead projector and screen with ceiling loud sp
Changing rooms
Ladies and Gents changing rooms with basin, w.c. and showers. Door to: -
Linen room
Fully racked with shelving. Fitted washing machine and dryer. Door to: -
Indoor swimming pool area
Tiled mosaic pool with underwater lights and swim jet. Separate Jacuzzi. Tiled floor. Sauna. Changing room and toilets. Door to outdoor pool area. Door to: -
Indoor Gym
Snooker table, French doors to lower sun terrace. Sprung pine floor. Ceiling spotlights.
Double garage
Door to lower double garage. Tiled floor and large sliding door.
Boiler room
With oil fired central heating and electric air conditioning units.
Staff flat
Self contained flat with sitting room, fully fitted kitchenette, double bedroom with fitted wardrobes and separate bathroom. Door to driveway.
Guest flat
Lounge
Built in kitchenette.
Bedroom
With fitted wardrobes.
En-suite bathroom
Large shower, bath, basin, w.c. and towel rail. Ceiling spotlights.
General
All rooms are air conditioned. Video entry phone system in convenient locations throughout the house. Completed in 1998, built by local master builders Charles Le Quesne, the property must be one of the most prestigious properties on the island, with ev
Outside
Imposing entrance through ornamental wrought iron gates within substantial granite pillars. Stone paved driveway to double garages. Staff and trades entrances. Parking for some 15-20 cars. Granite steps leading to imposing mahogany double front doors
Services
Septic tank and soakaway drainage in adjacent field. Mains water, oil fired central heating and under floor heating. Fully double glazed. The whole property has close circuit television for security and alarms throughout the house.
Directions
From Bel Royal head west through St Peter?s Valley. Pass the La Providence development on the left and take the next right into La Rue de la Blanche Pierre. Drive through the bends, pass the entrance to Rue de la Vista and Rue des Murs on the left and La
-
Length remaining on lease
0
