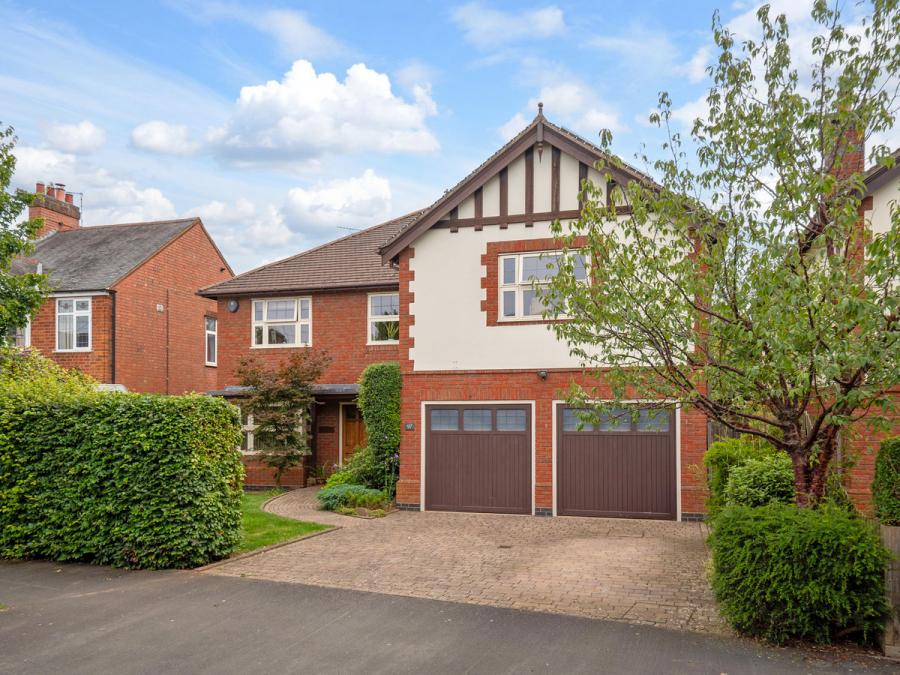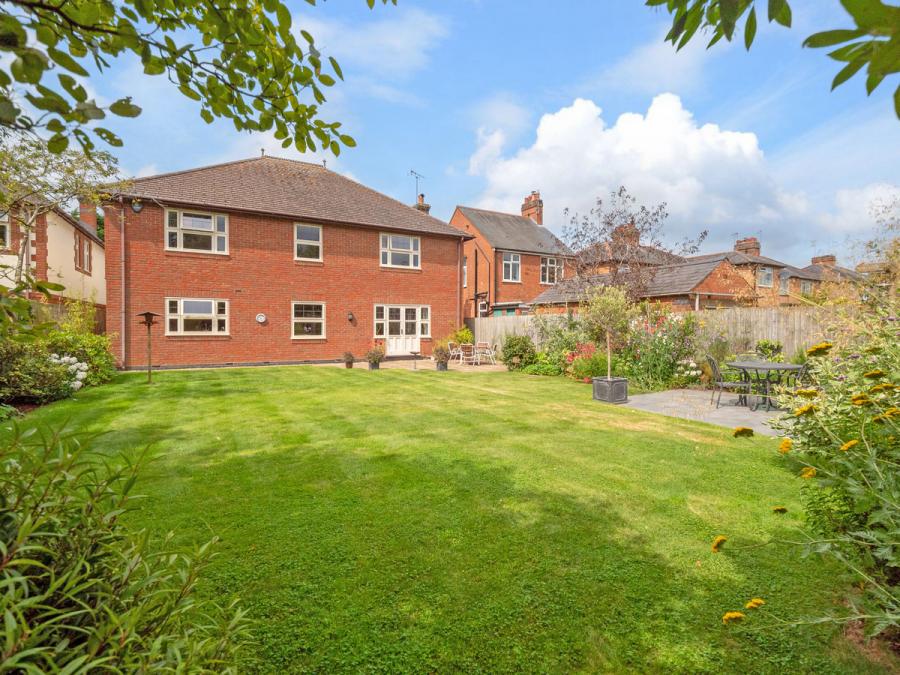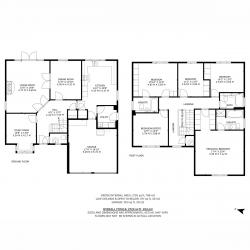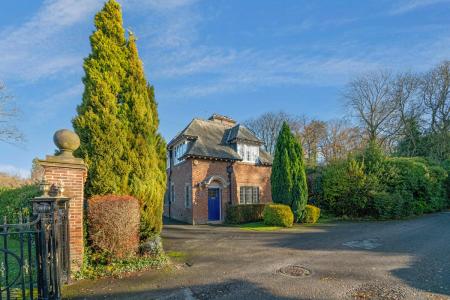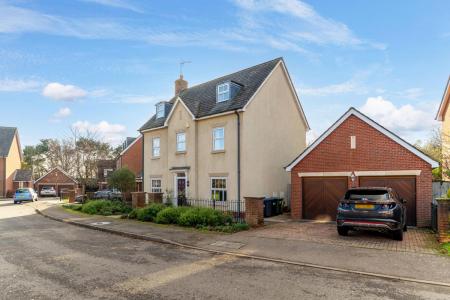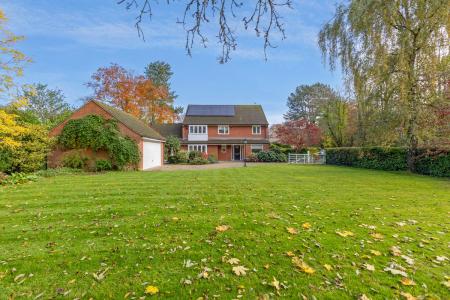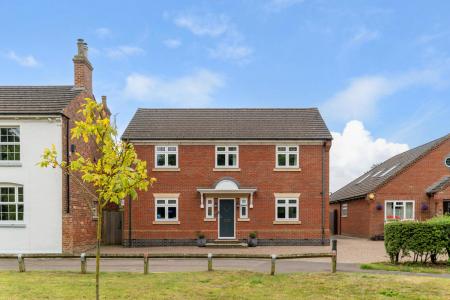- Welcoming Entrance Hall: A spacious entrance which sets the tone for the elegance that unfolds within.
- Kitchen/Breakfast Room: Seamlessly blending modern convenience with timeless style.
- Inviting Living Spaces: From the light and spacious dining room to the generous living room and third reception room / office, each space is designed for comfortable living.
- Five Bedrooms: Luxurious retreats, including two ensuite bedrooms, offer comfort and style.
- Picturesque Gardens: A beautiful landscaped enclosed rear garden with a patio area, vegetable garden & pond creating a serene outdoor haven.
- Driveway & Two Garages: The attractive frontage exudes exclusivity, with pretty garden, driveway with off road parking and two garages.
- Tenure: Freehold / Tax Band: G / EPC B
Welcome to Your Dream Home
Nestled in the heart of Hillmorton, Plas Coed is an exquisite detached executive-style property that combines elegance, comfort, and convenience. With its charming large gardens, spacious living areas, and premium location, this home offers a perfect sanctuary for discerning homeowners. Explore the myriad of features that make Plas Coed a truly exceptional residence.
Property Highlights:
Charming Gardens
Front Garden: The meticulously landscaped front garden provides a welcoming ambiance, enhancing the property's curb appeal and creating a serene environment as you approach the entrance. The beech hedge provides privacy.
Rear Garden: The enclosed rear garden is a private oasis, featuring lush greenery, mature plants, a vegetable garden, a greenhouse, a small pond with secluded seating area and a spacious patio area. This space is perfect for outdoor dining, entertaining guests, a space for children or grandchildren to play, or simply enjoying the tranquility of nature.
Spacious Living Areas
Entrance Hall: Step into a grand entrance hall that sets the tone for the rest of the home with its tasteful décor and inviting atmosphere. The Travertine floor is both practical and elegant, being cool in summer but warm in winter.
Kitchen/Breakfast Room: The modern kitchen/breakfast room is a chef's delight, equipped with high-end appliances, ample counter space, and a breakfast area for casual dining.
Dining Room: Host elegant dinner parties in the formal dining room, which boasts ample space and natural light. It links directly to the lounge which is useful when entertaining guests.
Living Room: The expansive living room is a centre-piece of the home, featuring French doors that lead out to the garden, creating a seamless indoor-outdoor living experience. The flame-effect gas fire provides a cosy feel on cooler evenings and is a great focal point.
Family Snug: This cosy and versatile space is perfect for movie nights, reading, a music room (as it is now) or as an additional entertainment area. It would also form a spacious home office, being located next to the front door.
Modern Conveniences
Cloakroom: A convenient cloakroom on the main floor provides added comfort for guests.
Utility Room: The well-equipped utility room offers practicality and additional storage, making household chores a breeze.
Bedrooms and Bathrooms
Five Bedrooms
Master Suite: The luxurious master suite is a retreat unto itself, featuring a spacious bedroom, a walk-in closet, and a private ensuite bathroom.
Guest Suite: An additional guest suite also includes an ensuite bathroom, ensuring privacy and comfort for visitors.
Additional Bedrooms: Three more generously sized bedrooms provide plenty of space for family members or a home office setup.
Ensuite Bathrooms
Master Ensuite: The master ensuite bathroom is elegantly designed, offering modern fixtures, a bath and a separate shower.
Guest Ensuite: The guest ensuite features contemporary fittings and a spacious layout.
Family Bathroom
Stylish Design: The family bathroom serves the additional bedrooms, equipped with high-quality fixtures and a clean, modern design.
Outdoor Living
Rear Garden
Landscaped Beauty: The landscaped rear garden is a true highlight, offering a peaceful retreat with its manicured lawns, flower beds, vegetable and fruit garden, well-positioned greenhouse, pond, garden shed and a patio area perfect for outdoor activities.
Private and Secure: The enclosed nature of the garden ensures privacy and safety, making it an ideal space for children and pets to play.
Front Garden and Parking
Charming Entrance: The front garden enhances the property’s aesthetic appeal, creating a welcoming atmosphere.
Ample Parking: With two garages and a driveway, the property provides off-road parking for multiple vehicles, offering both convenience and security. The garage is also large enough for additional storage, space for a freezer, etc. and is accessed directly from the kitchen.
Prime Location
Situated in the highly sought-after area of Hillmorton, Plas Coed offers unparalleled access to local amenities, schools, and beautiful open spaces. The neighbourhood is known for its friendly community atmosphere and scenic surroundings.
Local Amenities
Shopping and Dining: Enjoy a variety of shops, cafes, and pubs just a short walk from your doorstep.
Schools: The property is within walking distance of excellent schools, making it an ideal location for families.
Parks and Recreation: Explore nearby parks and green spaces, perfect for outdoor activities and relaxation.
Convenient Commute
Rugby Station: Just a few miles away, Rugby station provides fast and efficient train services, connecting you to London in less than an hour, making it ideal for commuters.
Location
Hillmorton is a well-established residential area approximately 2 miles from the centre of Rugby and has an abundance of amenities within walking distance together with both primary and secondary schools. There is easy access to the excellent road networks such as A45, A5, A361 as well as the M1, M40, M6 and the M69 and for those commuting, trains from Rugby arrive into London Euston in less than an hour. Rugby still has Grammar schools with both Rugby High & Lawrence Sheriff with private schools such as Crescent School, Bilton Grange, Lawrence Sheriff, Princethorpe College and the world-renowned Rugby School. A David Lloyd Club is in nearby Houlton with other gyms and sports facilities in the surrounding area.
Tenure: Freehold / Tax Band: G / EPC B
Services, Utilities & Property Information:
Construction Type: Standard Construction, Brick
Mains water, Gas, Electricity
Mobile Phone Coverage - According to the signalchecker website 4G and 5G mobile signal is available in the area. We advise you to check with your provider.
Broadband Availability - According to the Ofcom Broadband checker website Superfast & Ultrafast Broadband Speed is available in the area. We advise you to check with your provider.
Driveway & Two Garages: The attractive frontage exudes exclusivity, with pretty garden, driveway with off road parking and two garages.
Cinema surround sound speaker system with flush mounted ceiling speakers in Lounge, Kitchen and Master Bedroom with individual control units in each room. Sub-zones in En-suite 1 and Dining Room.
PIR activated burglar alarm.
Restrictive Covenants and Easements apply, please contact the agents for further information.
Viewing Arrangements: Strictly via the vendors sole agents Elizabeth Teasdale 07811121363 & Nicola Lorraine 07976453573.
Website For more information visit www.fineandcountry.com/rugby-estate-agents
Agents: Please add Nicola Loraine & Elizabeth Teasdale with their bios to brochure
-
Council Tax Band
G -
Tenure
Freehold -
Taux EPC
B
Mortgage Calculator
Stamp Duty Calculator
England & Northern Ireland - Stamp Duty Land Tax (SDLT) calculation for completions from 1 October 2021 onwards. All calculations applicable to UK residents only.
EPC

