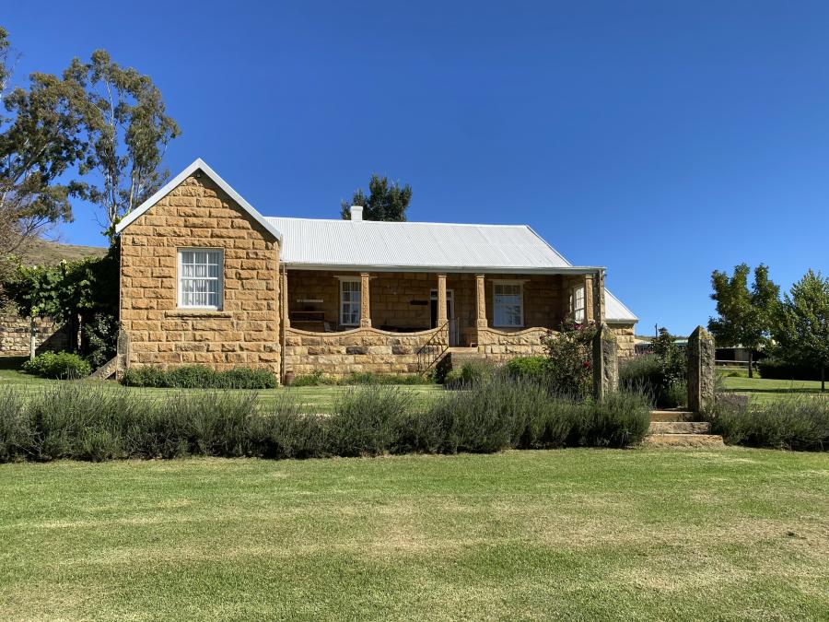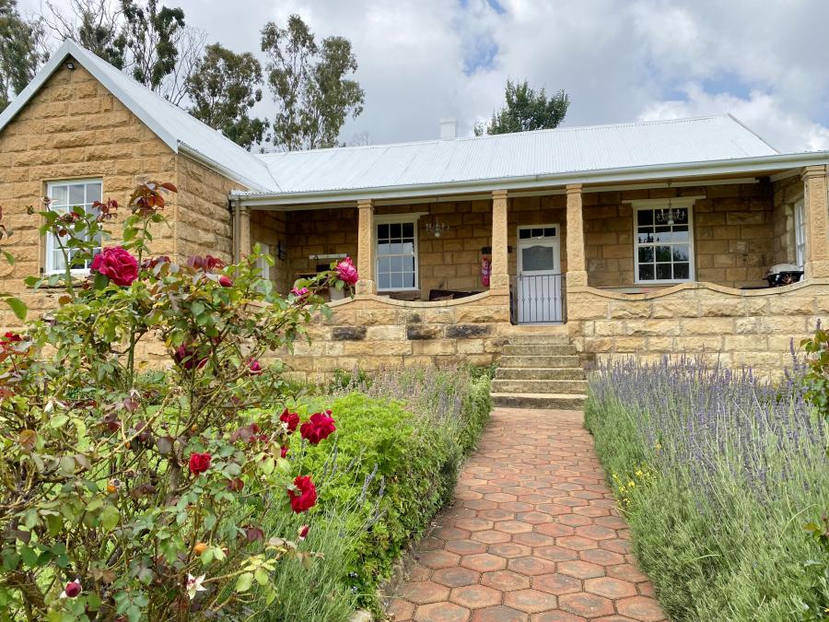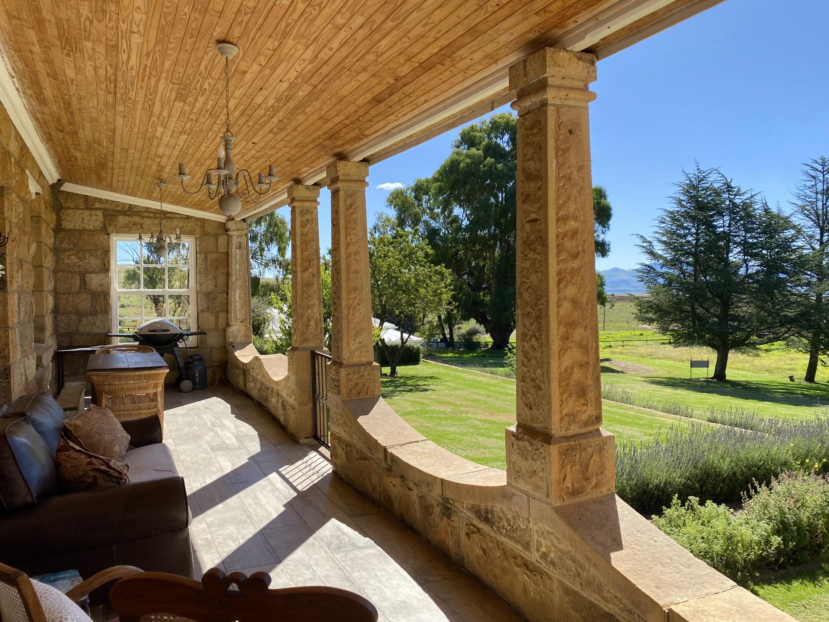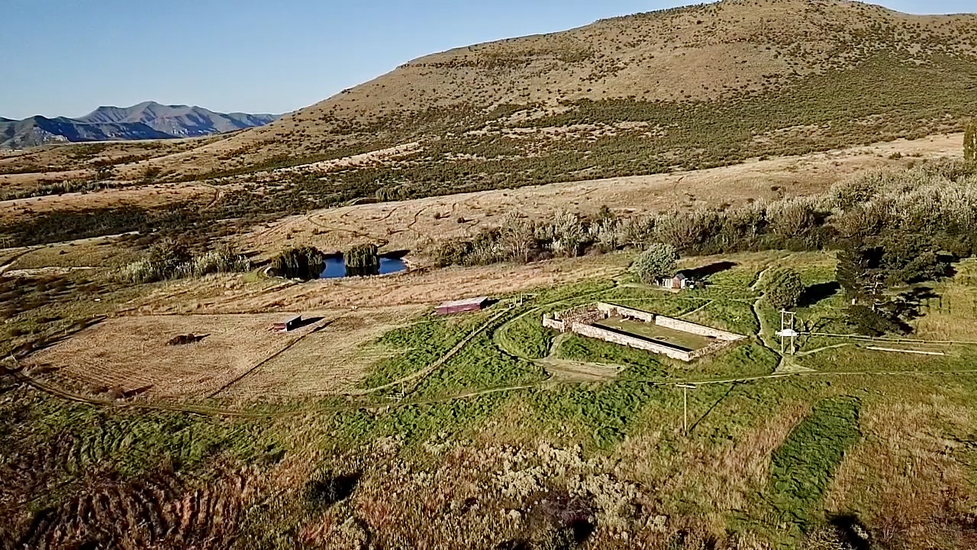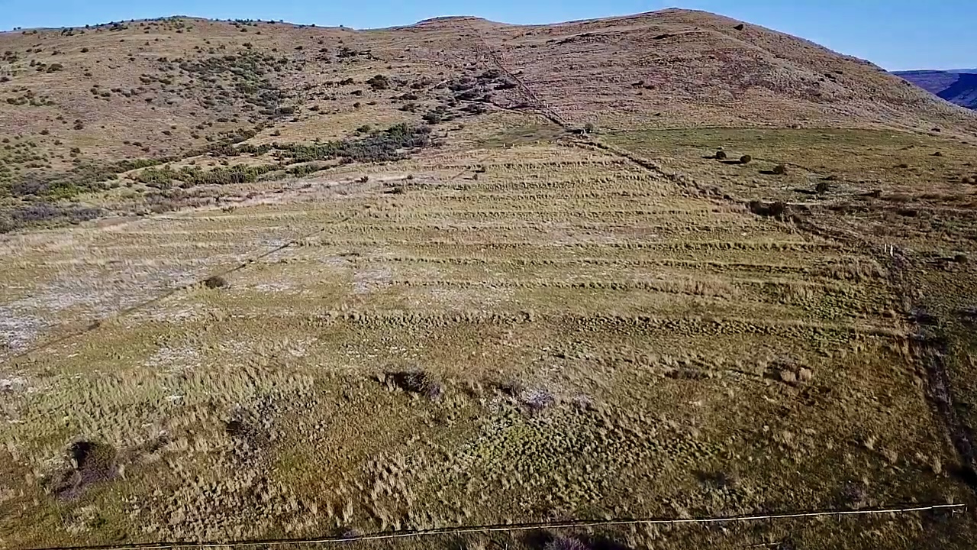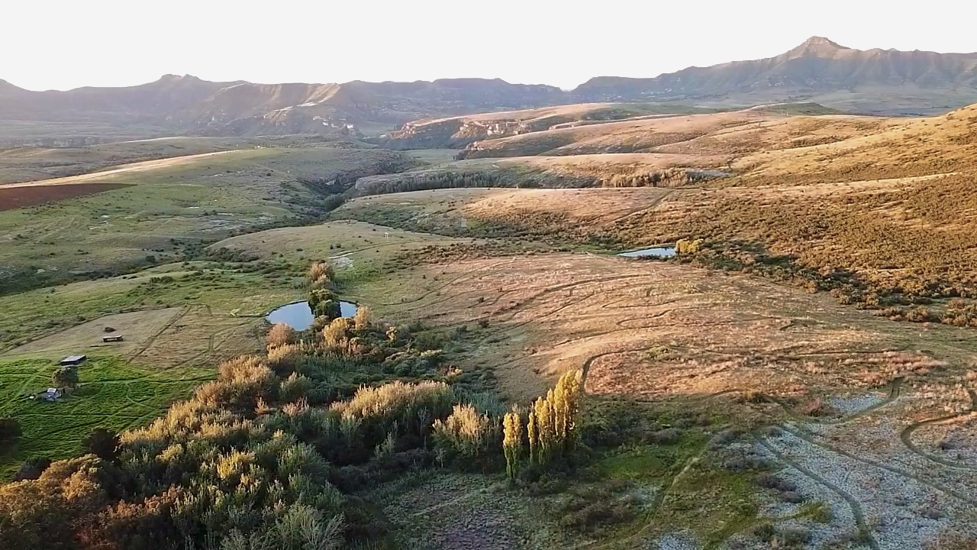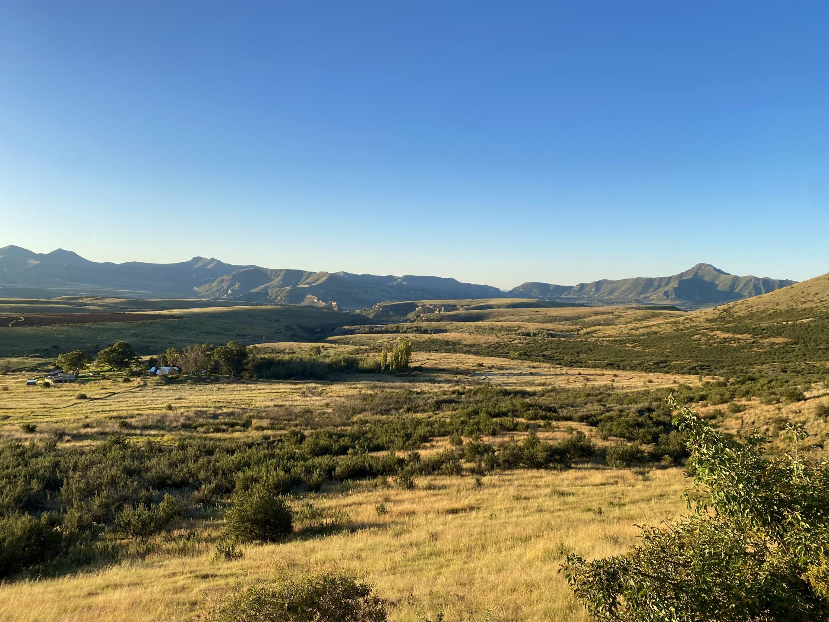171,5 hectare Lifestyle Farm Perched high up on the Maluti Mountain range
Exclusive Instruction:
A rare find, just a 15-minute drive from Clarens nestled on the foot of a hill surrounded by a backdrop of breath taking mountains.
This historical Sandstone house was built in 1902 and fully renovated in 2016, maintaining its natural aesthetics.
Featuring 4 bedrooms and 4 en-suite bathrooms, all with attention to detail and quality finishes. In addition to this, there is a second newly renovated modern house.
This farm provides endless lifestyle opportunities and hosting events.
THE MAIN SANDSTONE HOME:
The original Sandstone House was recently top-rated by a booking site for its appealing accommodation.
• Main bedroom has a formal dressing room, spacious and modern build-in cupboards, en-suite Victorian bathroom with bath, shower, 2 x basins and toilet
• Bedroom 2 is a spacious room with an en-suite Victorian bathroom with bath, shower, 2 x basins and toilet
• Bedroom 3 is a spacious room with an en-suite bathroom with a bath, basin and toilet
• Bedroom 4 has an en-suite bathroom with a shower, basin and toilet
• Modern French country-style kitchen with separate scullery, Smeg Oven and Hob
• Large formal dining room
• Formal lounge with a wall-to-wall bookshelf and wood fireplace
• Spacious family room leading onto a patio with braai and enclosed courtyard
• Front terrace overlooking the Clarens Valley
• Separate laundry
• Separate single garage and carport
The main lodge also has relevant electrical wiring to enable a generator to be connected to the property.
THE SECOND HOME:
This property used to be an equestrian facility and was completely renovated in recent years, with its scenic position on the farm, it features:
• Spacious open plan main bedroom and en-suite bathroom
• Modern open-plan country style kitchen, and closet pantry.
• Living and entertainment room with a built-in fireplace
• The welcoming entrance and foyer to the home have a guest restroom.
• Living and entertainment room with a built-in fireplace
• Vegetable garden
• Has relevant electrical wiring to enable a generator to be connected to the property
ADDITIONAL BUILDINGS:
One Part of the outbuilding has an Industrial kitchen, which contains a walk-in fridge and freezer, air conditioner, rubber flooring, large industrial fans and enough electrical outlets. There is also a 1-ton hoist that can be used for processing meat, should one want to use and then convert the entire facility into a butchery.
There are 3 enclosed storage areas with electrical outlets and lighting, one of which has additional lights and electrical points, making it ideal for a farm workshop.
4 x Staff rooms with ablutions
Large Sandstone Kraal with lighting, electrical outlets and fire pits, ideal for outdoor functions and events, together with nearby ablutions consisting of 2 showers heated by gas geysers, and 2 toilets.
WATER:
1 x 10 000L Jo Jo tank which feeds all the buildings on the farm
2 x earth dams holding seasonal water.
Borehole.
FENCING AND ACCESSIBLITY:
The farm is fully fenced with 2.4m and 1.8m game fencing.
Secure Gate with “right of way” through neighbouring farm to gain access.
COMPOSITION OF LAND:
Majority of the land is used for natural grazing for livestock.
EXTRAS:
In addition to the lifestyle component, the farm has 3 well-marked and maintained hiking trails of 5km to 6km in distance.
VAT:
The seller is registered for VAT, VAT needs to be applied to asking price.
VIEWINGS:
A must-see for the discerning buyer, viewings by appointment only.
-
Tenure
Freehold
