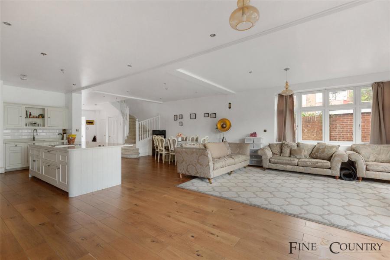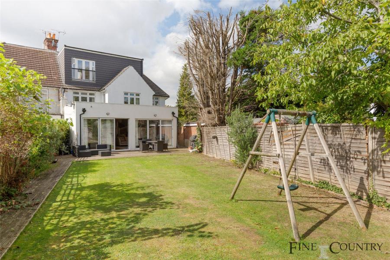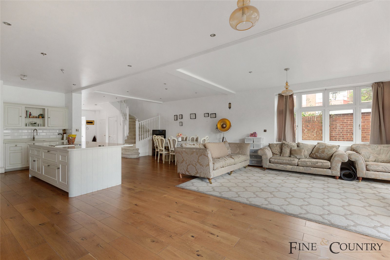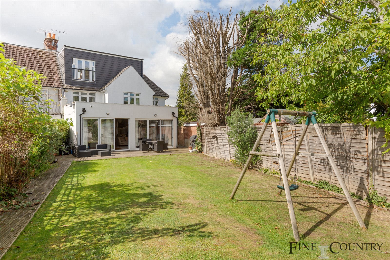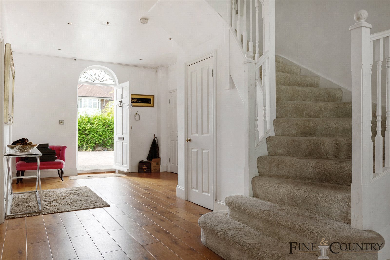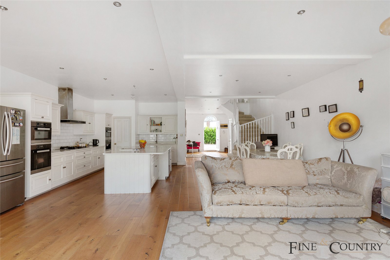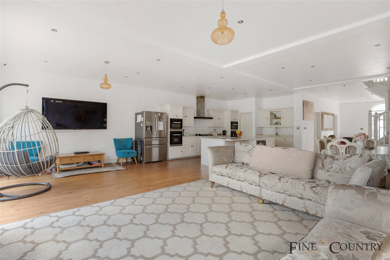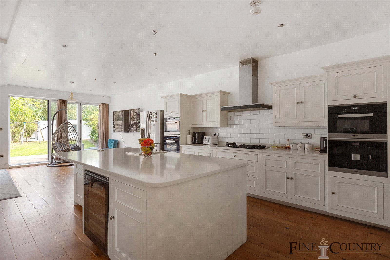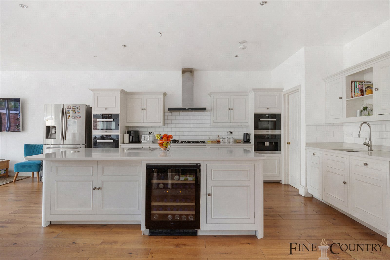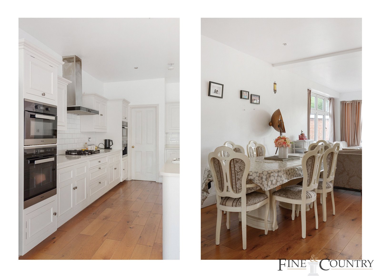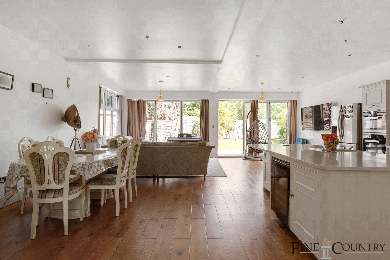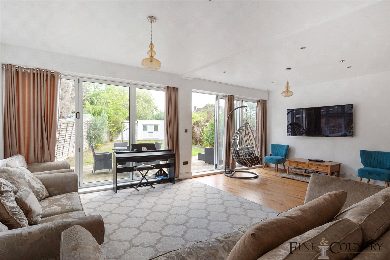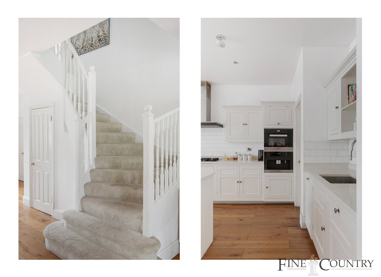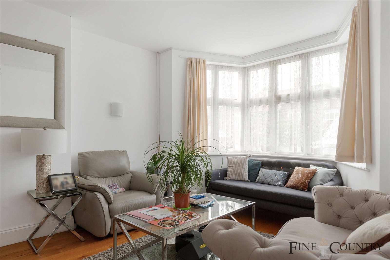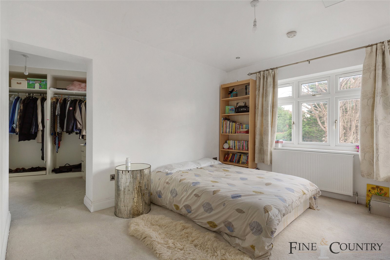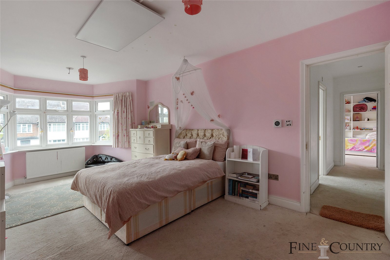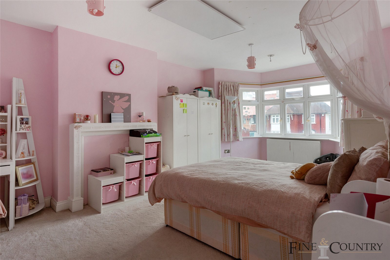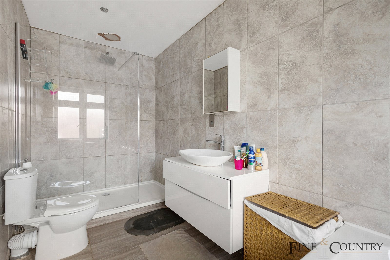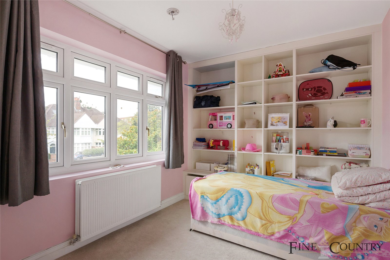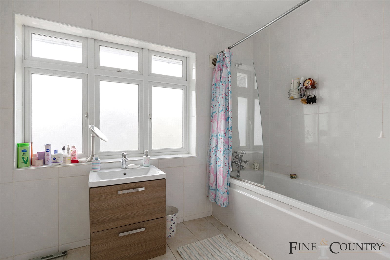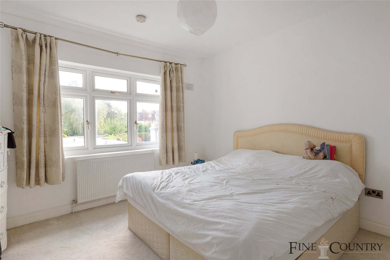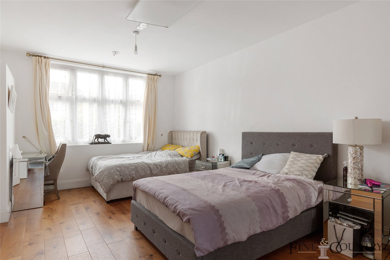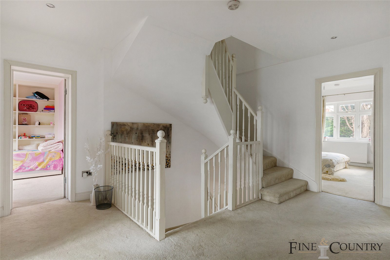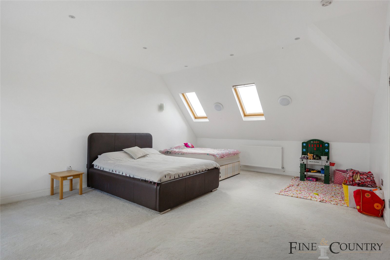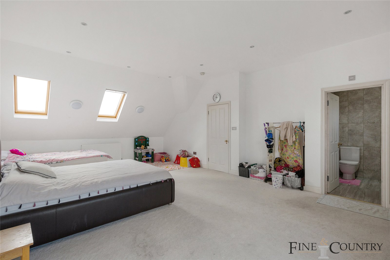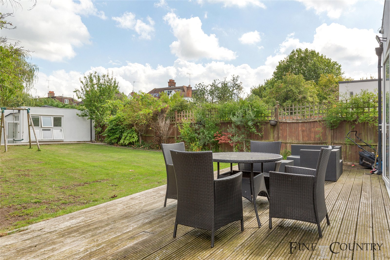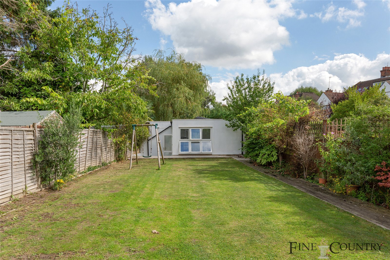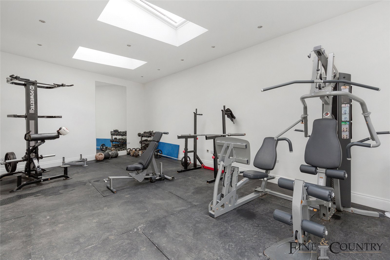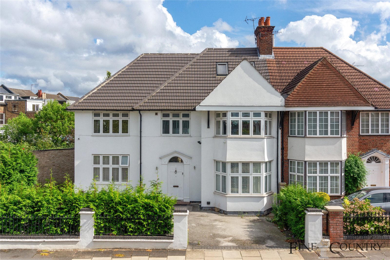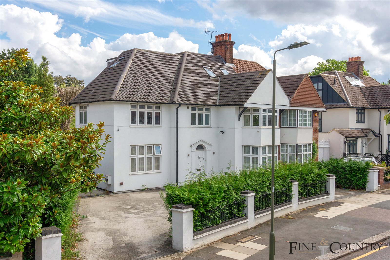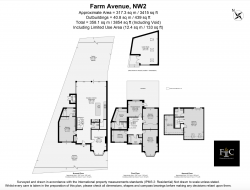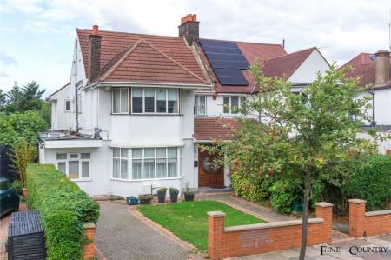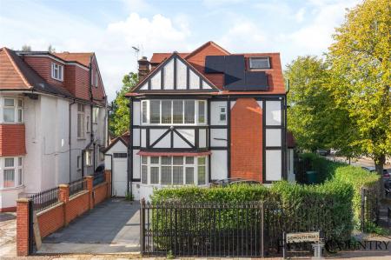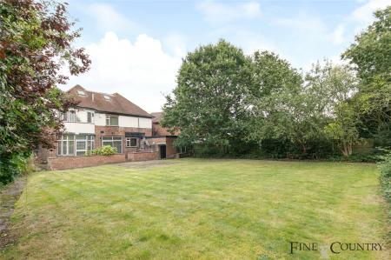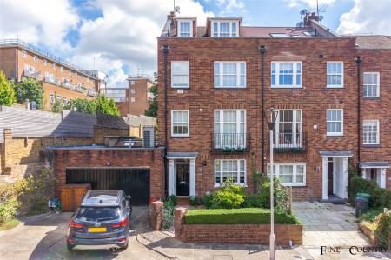Located in the esteemed Hocroft Avenue area, known for its luxurious family homes, this six-bedroom semi-detached property offers a unique blend of grandeur and practicality. Covering an impressive 3,415 square feet of living space, this home features a sophisticated open-plan layout that enhances the natural flow and illumination throughout its expansive interiors.
Key Features
• Semi-detached grand family home
• Over 3,400 square feet in size
• Six bedrooms, four bathrooms
• Guest WC
• Large open-plan reception room
• Outbuilding
• Private garden extending over 60 feet
• Off-street parking
• Chain-free
The Tour
As you approach the property, the well-maintained exterior and welcoming driveway set the stage for the exquisite experience that lies within. Upon entering, you are greeted by a spacious and light-filled entrance hallway, adorned with durable hardwood flooring, that leads seamlessly into a stunning open-plan reception room. This expansive area is perfect for entertaining and everyday living, featuring a comfortable seating area, a spacious dining zone, and direct access to the garden through charming French doors. Adjacent to this, the kitchen is a chef's delight with a central island, high-quality appliances, and plentiful storage, all set against a backdrop of modern cabinetry and sleek countertops.
On the ground floor, there is also a convenient office space, a guest bedroom with an en-suite bathroom, offering privacy and comfort for visitors or potential use as additional home office space. A guest WC is also located on this level for added convenience.
The first floor houses the principal bedroom, a luxurious retreat completed with a walk-in wardrobe and an en-suite bathroom, providing a spa-like experience. Three additional bedrooms on this floor are well-sized, each outfitted with soft carpeting for added comfort and served by a modern family bathroom, ensuring ample accommodation and privacy for family members and guests alike.
Continuing to the second floor, you'll find another generously sized bedroom with its own en-suite bathroom, perfect for older children or guests. This level also includes extensive eaves storage, adding to the practical aspects of the home.
The property boasts a beautifully manicured garden that stretches generously behind the house, featuring a sizable decking area perfect for outdoor dining and entertainment. This serene green sanctuary is ideal for relaxation and family activities. A standout feature is the substantial outbuilding currently utilized as a gym. This versatile space can easily be transformed to suit other needs such as a home office, studio, or entertainment area, adding significant value to this already impressive property.
The Area
Nestled in the prestigious Hocrofts area, known for its expansive family homes and picturesque tree-lined streets, this location offers unparalleled access to some of London's best transport links, enhancing the appeal for both families and commuters. This location boasts excellent transit links with Cricklewood Station just 0.3 miles away, while Kilburn Station and West Hampstead Thameslink Station are about 1.0 mile distant, offering services on the Jubilee Line and Thameslink. Finchley Road Underground Station, also within a mile, provides access to the Metropolitan and Jubilee Lines, facilitating easy commutes to London’s central and financial districts. This blend of suburban tranquillity and urban connectivity makes it an ideal locale for families and professionals alike.
VIEWINGS - By appointment only with Fine & Country – West Hampstead. Please enquire and quote RBA.
-
Tenure
Freehold
Mortgage Calculator
Stamp Duty Calculator
England & Northern Ireland - Stamp Duty Land Tax (SDLT) calculation for completions from 1 October 2021 onwards. All calculations applicable to UK residents only.
EPC

